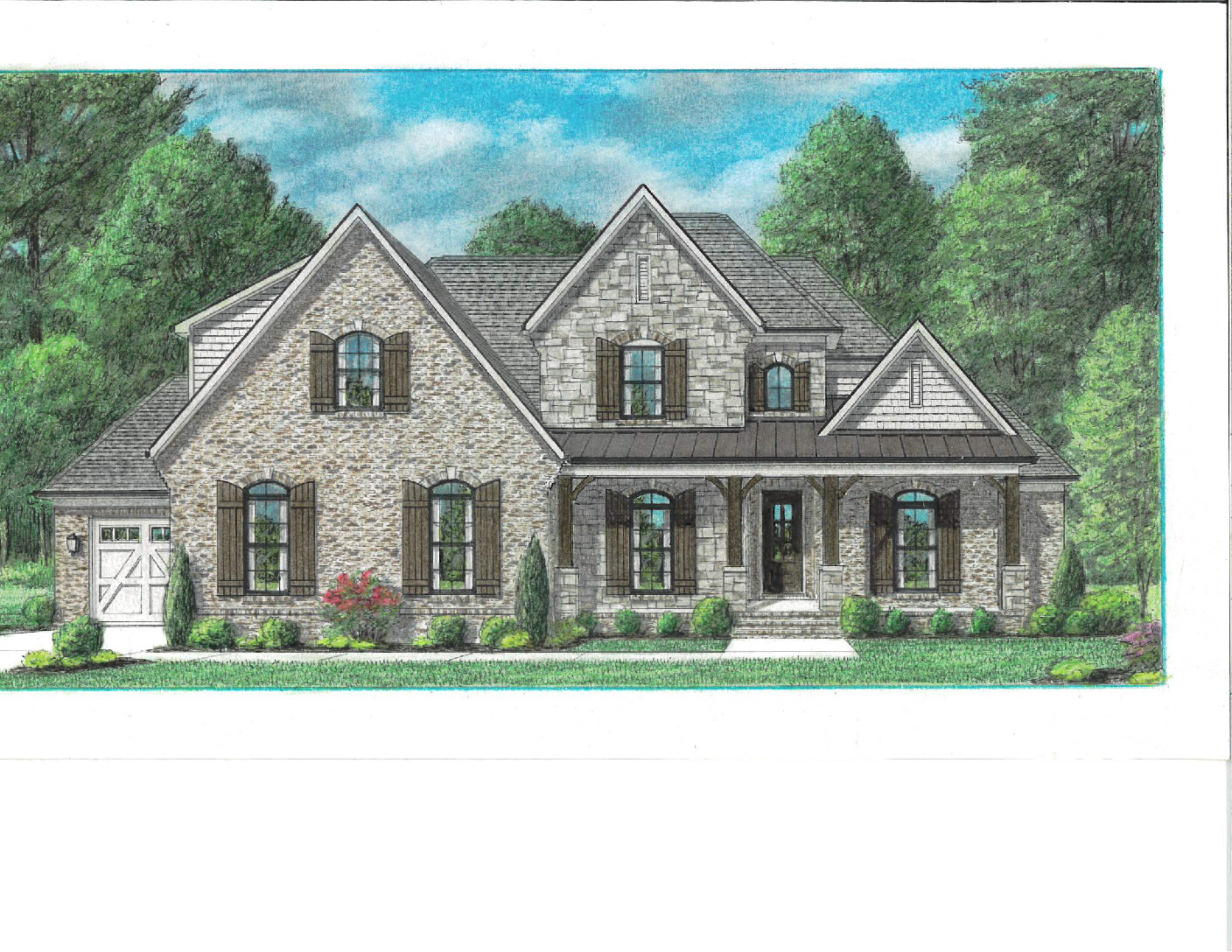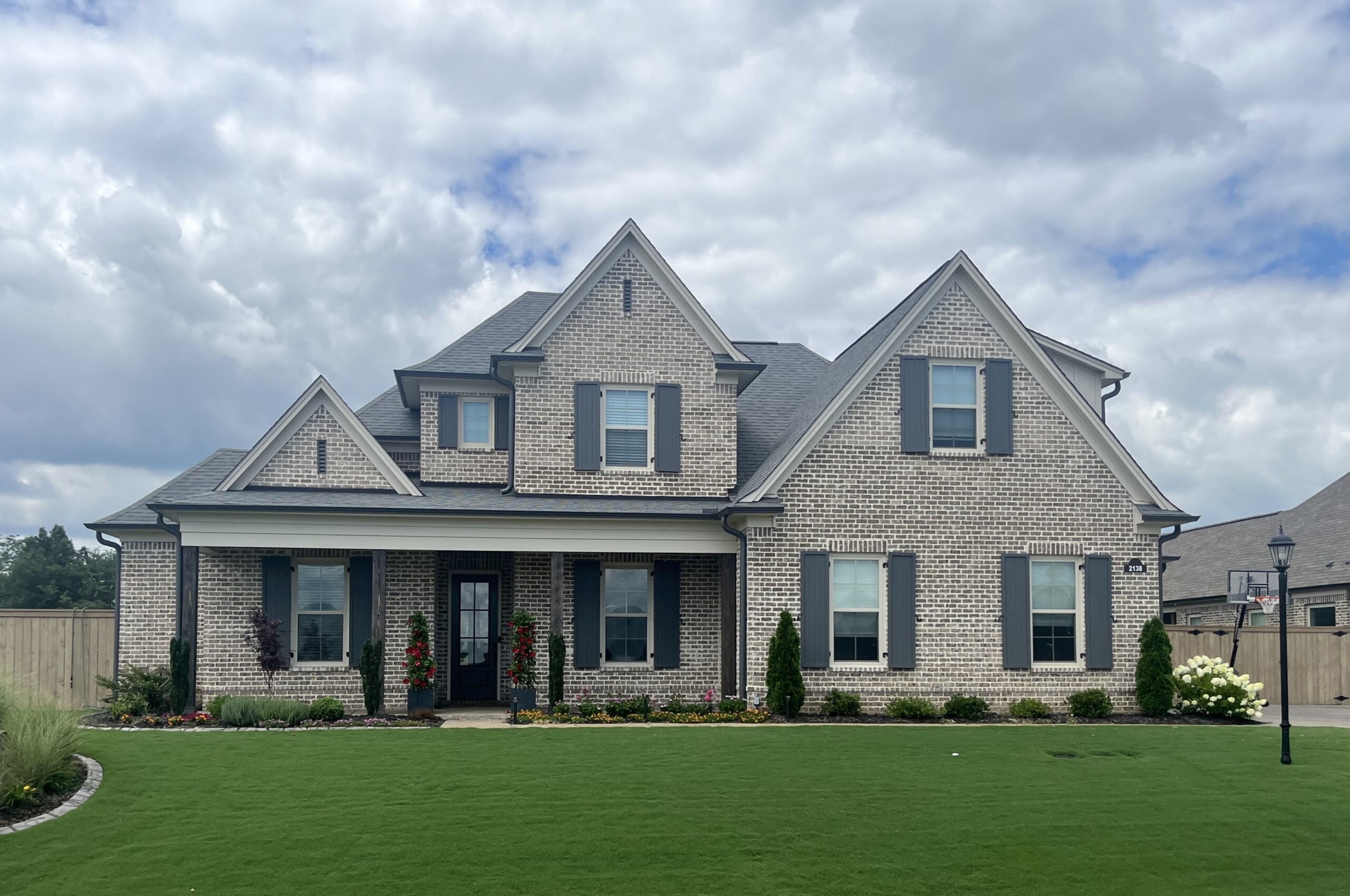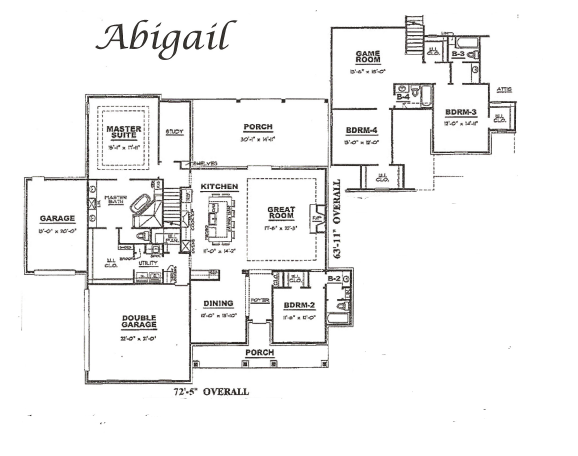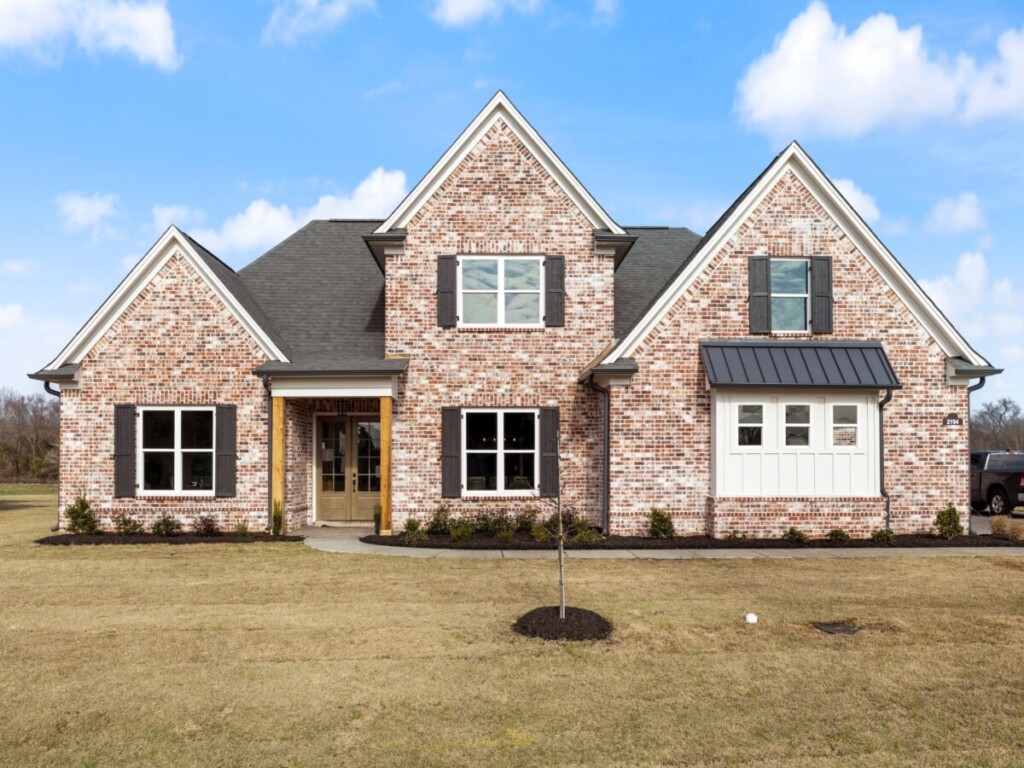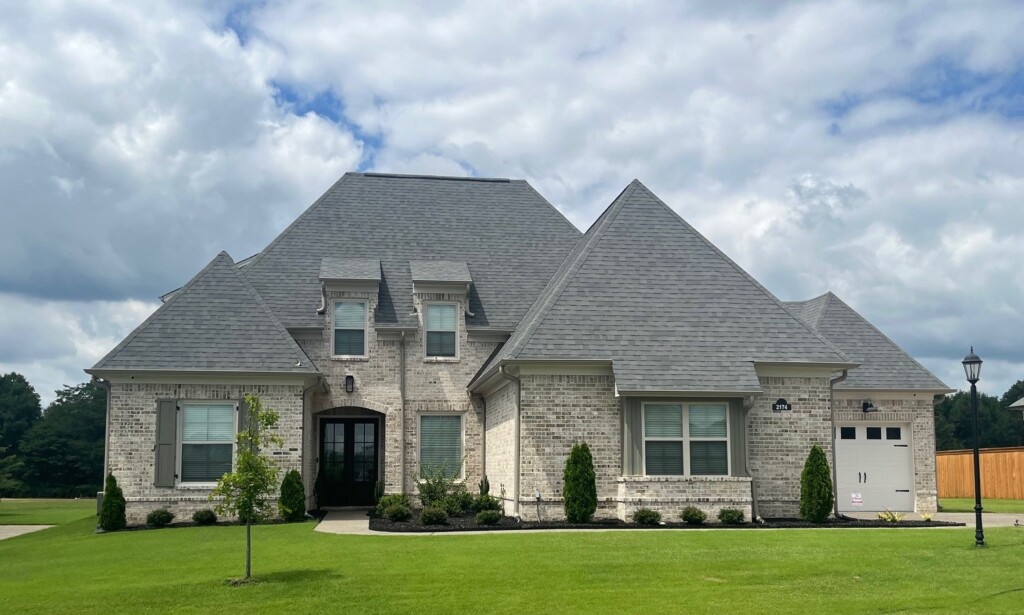Spacious 5-Bedroom Home on Cul-De-Sac Lot For Sale- Priced at $569,500
Welcome to 2327 Livingston Way — a beautifully built Alice floor plan offering over 3,400 sq ft of elevated comfort and style in the sought-after East Lake community of Hernando, MS. ????️ Built in 2024, this 6-bedroom, 5-bath home sits on a quiet cul-de-sac lot with a fully fenced backyard, wooded outdoor area, and plenty of space for relaxing, entertaining, or simply enjoying the peace of East Lake living.

